Parkwood - Apartment Living in Fresno, CA
About
Welcome to Parkwood
4918 N Ninth Street Fresno, CA 93726Office Hours
Monday through Friday: 8:00 AM to 6:00 PM. Saturday and Sunday: 10:00 AM to 4:00 PM.
Parkwood presents six elegantly crafted floor plans, offering one, two, and three-bedroom options. These expansive apartments for rent boast exquisite finishes and features, including a private patio or balcony, with select homes featuring wood-burning fireplaces and microwaves. For ultimate convenience, your new all-electric kitchen has a pantry, dishwasher, and refrigerator. Enjoy the charming interiors with ceiling fans, plush carpeting, and stylish window coverings, providing unparalleled comfort and sophistication.
Residents relish the tranquility of our gated community and the convenience of assigned parking. Our exceptional amenities include a shimmering swimming pool, tennis and basketball courts, and a state-of-the-art fitness center. Enjoy quality time with friends while barbecuing on our outdoor gas grills or socializing in our chic clubhouse. We offer something extraordinary for everyone at Parkwood apartments in Fresno, CA. Contact us today for more information!
Experience upscale living at Parkwood apartments, ideally located in Fresno, California. Our beautifully landscaped community is conveniently close to premier shopping, dining, parks, and top-rated schools. With the Fresno Transit Station and International Airport just minutes away, commuting and travel are effortless. Enjoy unparalleled access to various activities, making Parkwood apartments the perfect choice for your next home.
Reserve Your Apartment For The New School Year Today!
Floor Plans
1 Bedroom Floor Plan
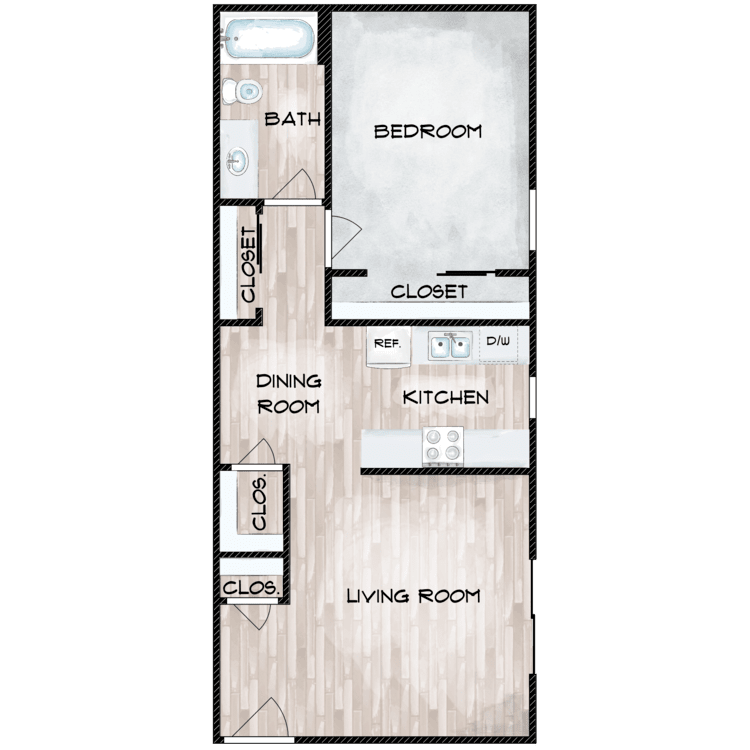
Plan A
Details
- Beds: 1 Bedroom
- Baths: 1
- Square Feet: 600
- Rent: $1125-$1225
- Deposit: $800
Floor Plan Amenities
- Air Conditioning
- All-electric Kitchen
- Cable Ready
- Carpeted Floors
- Covered Parking
- Dishwasher
- Mini Blinds
- Pantry
- Personal Balcony or Patio
- Refrigerator
- Vertical Blinds
* In Select Apartment Homes
Floor Plan Photos
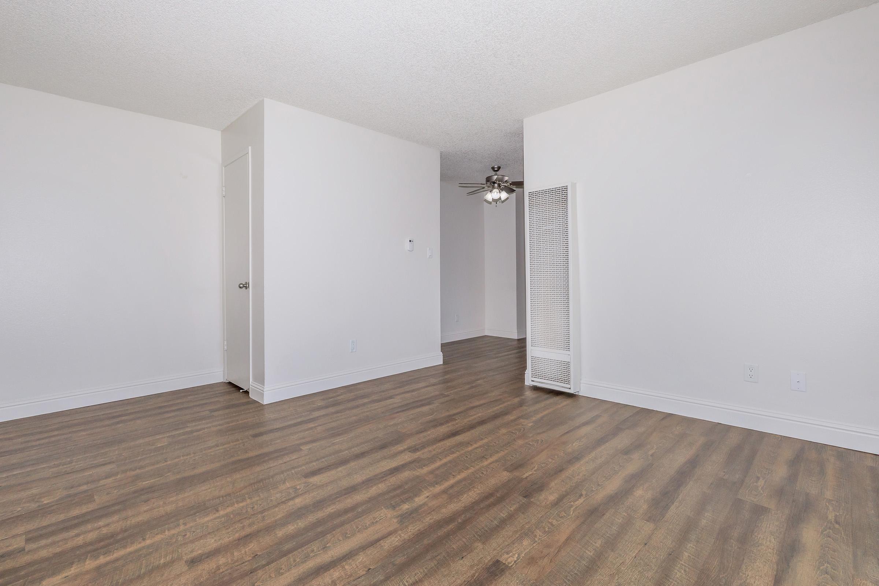
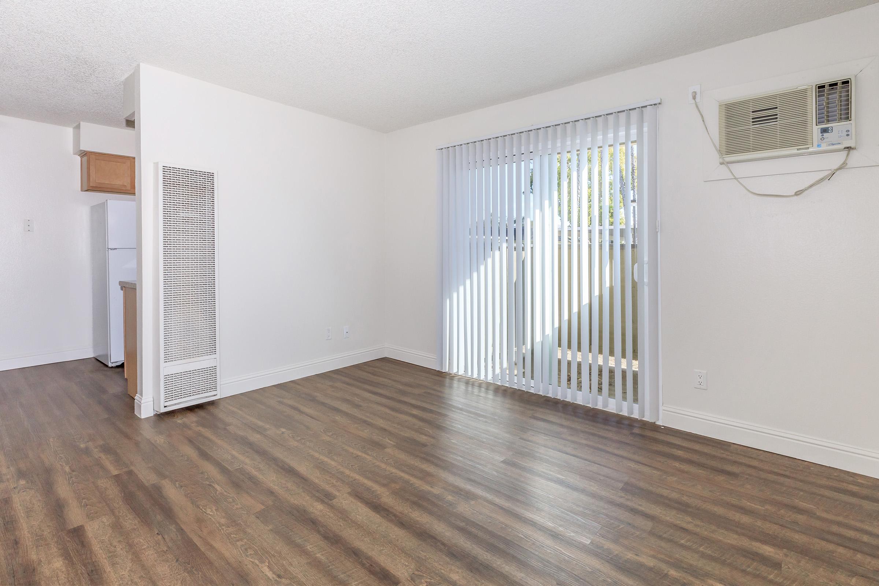
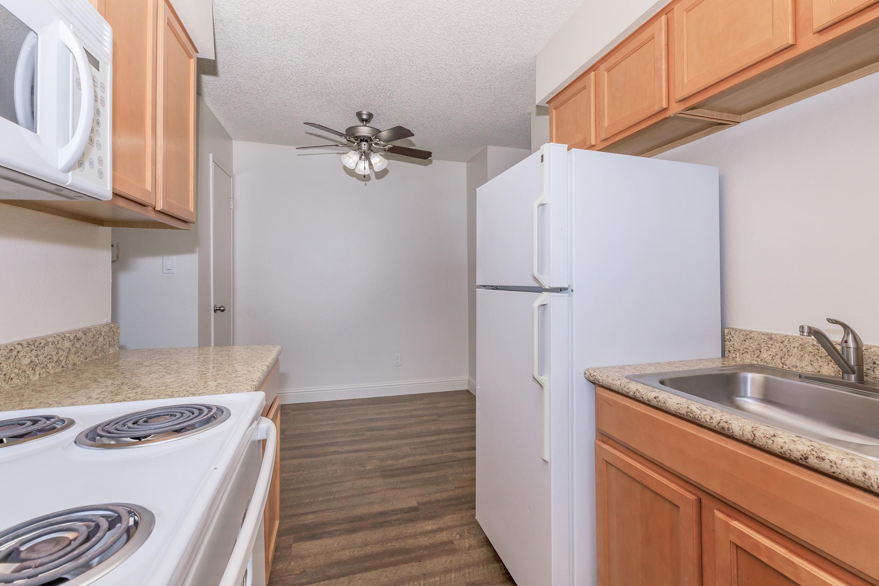
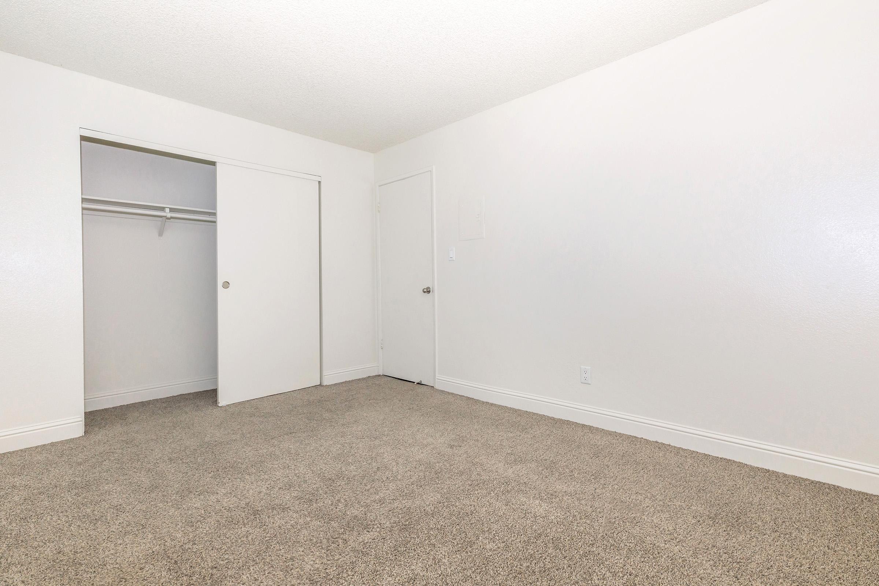
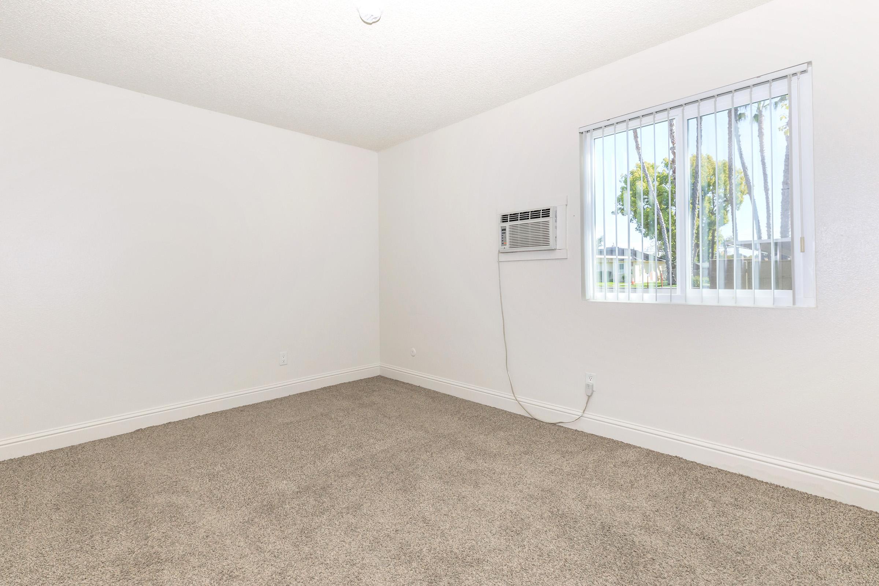
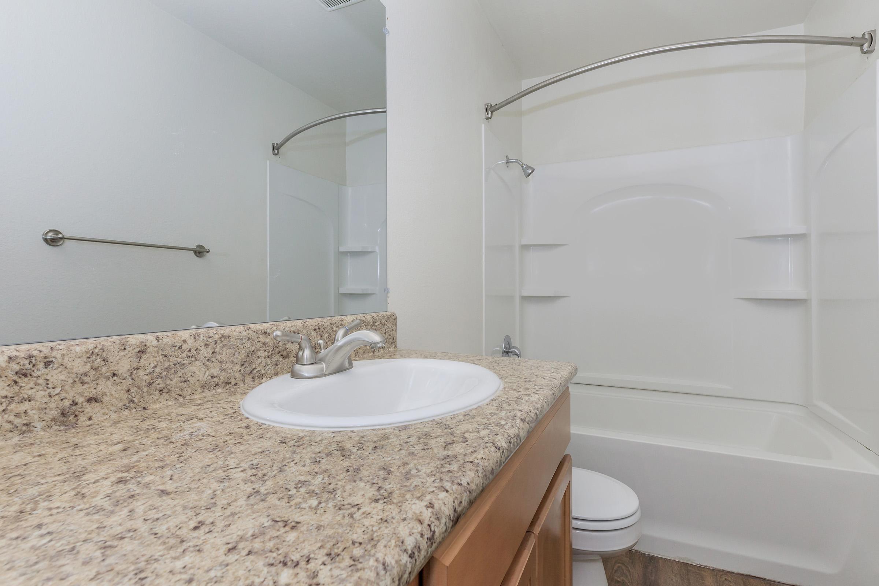
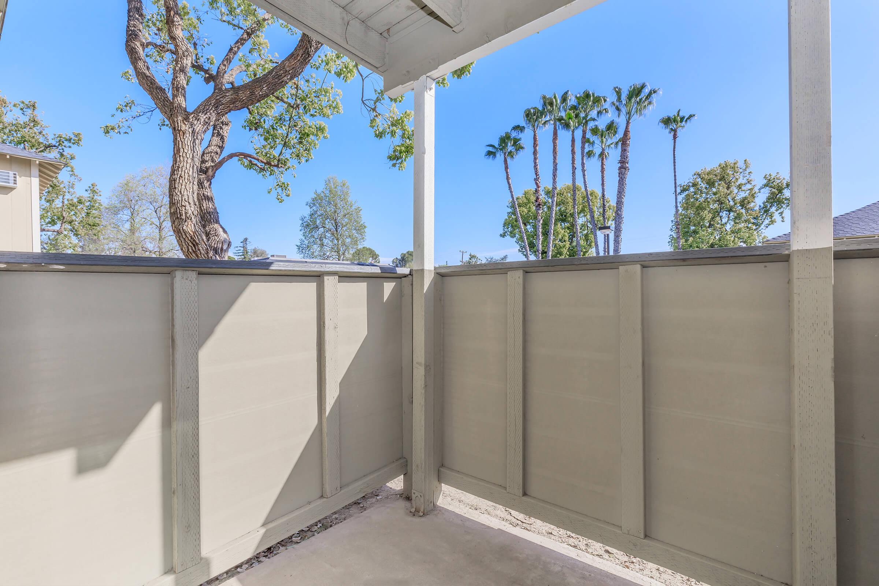
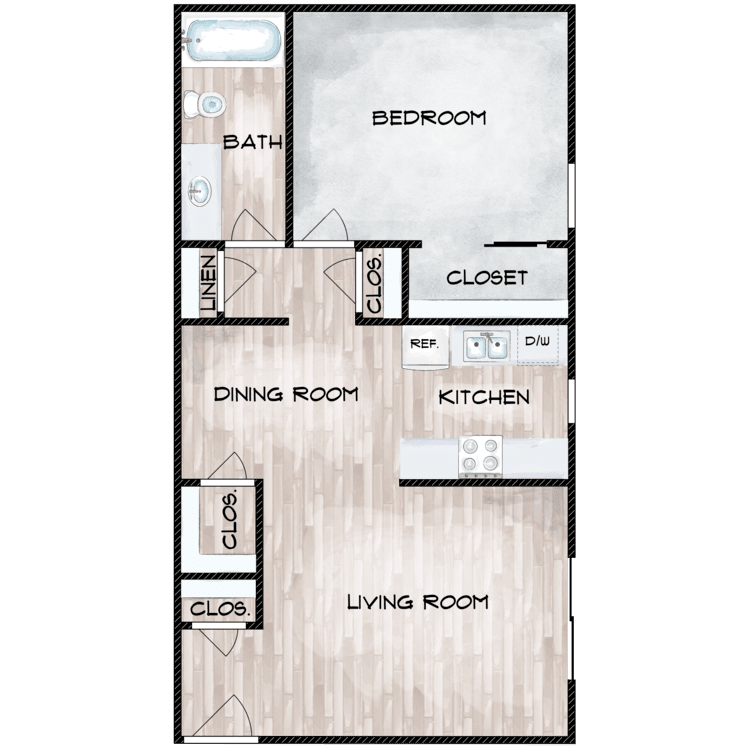
Plan B
Details
- Beds: 1 Bedroom
- Baths: 1
- Square Feet: 630
- Rent: $1135-$1235
- Deposit: $800
Floor Plan Amenities
- Air Conditioning
- All-electric Kitchen
- Cable Ready
- Carpeted Floors
- Ceiling Fans
- Covered Parking
- Dishwasher
- Mini Blinds
- Pantry
- Personal Balcony or Patio
- Refrigerator
- Vertical Blinds
* In Select Apartment Homes
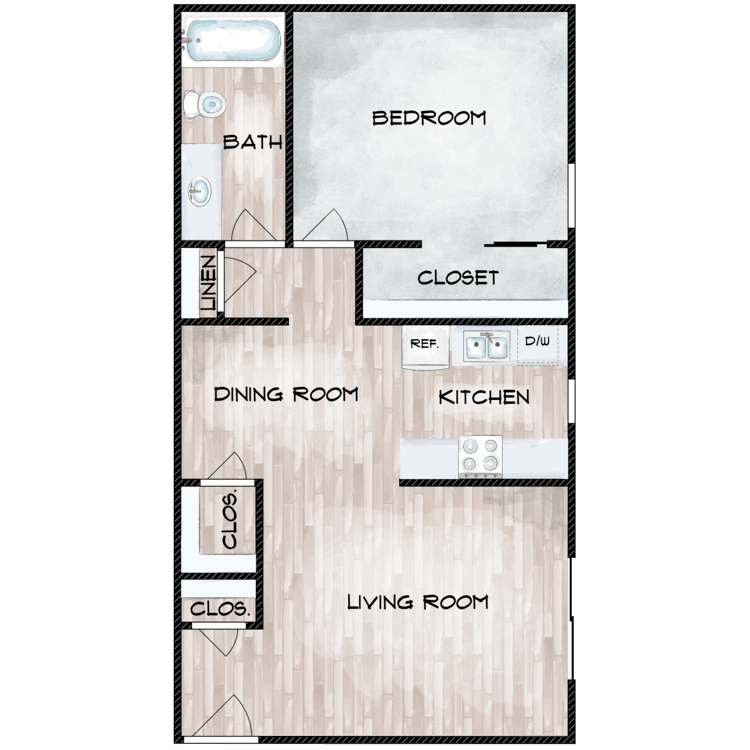
Plan C
Details
- Beds: 1 Bedroom
- Baths: 1
- Square Feet: 700
- Rent: $1150-$1250
- Deposit: $800
Floor Plan Amenities
- Air Conditioning
- All-electric Kitchen
- Cable Ready
- Carpeted Floors
- Ceiling Fans
- Covered Parking
- Dishwasher
- Mini Blinds
- Pantry
- Personal Balcony or Patio
- Refrigerator
- Vertical Blinds
* In Select Apartment Homes
Floor Plan Photos
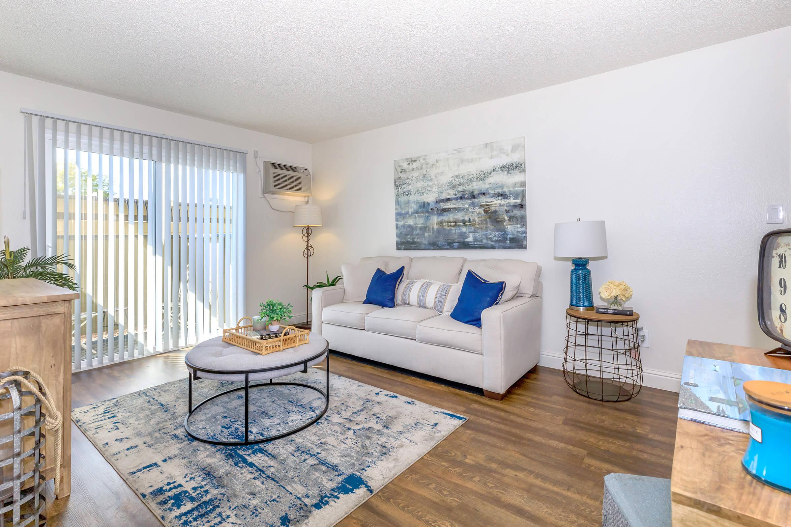
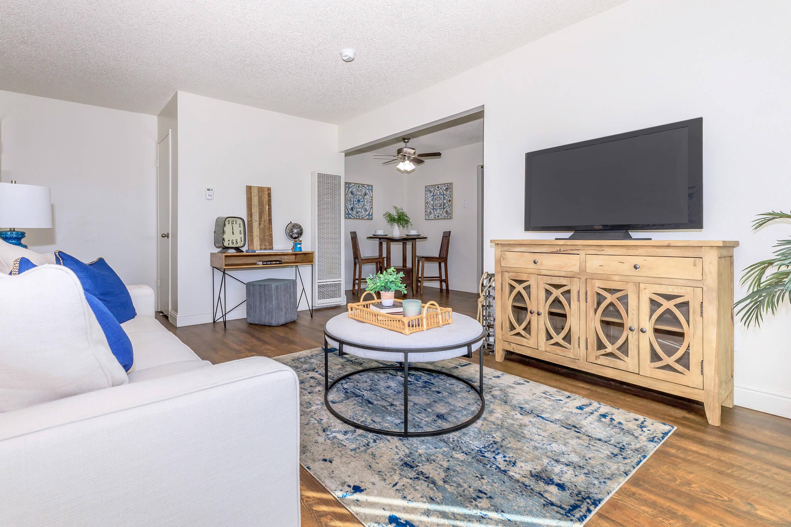
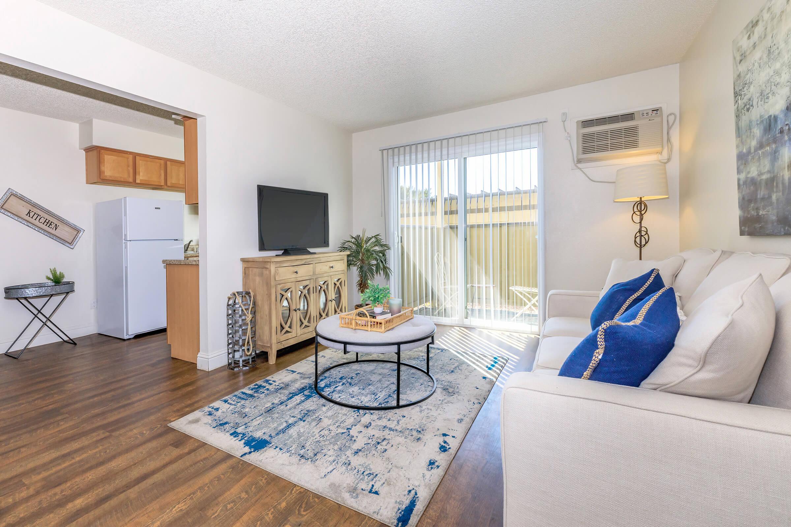
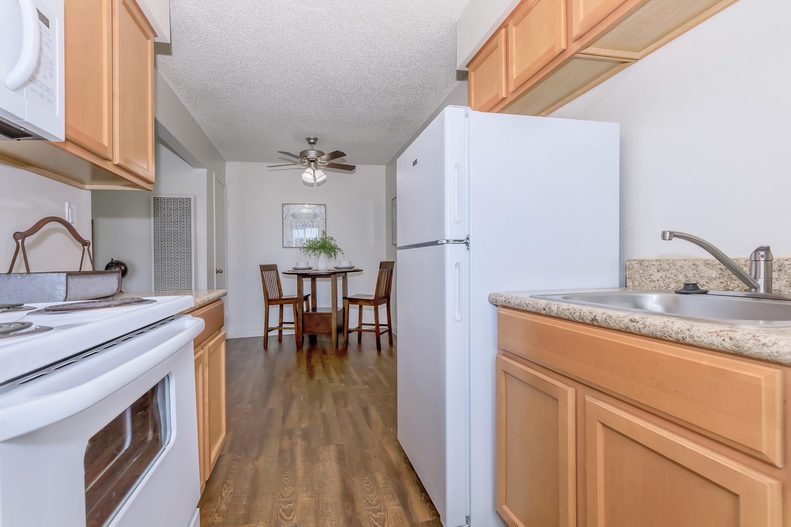
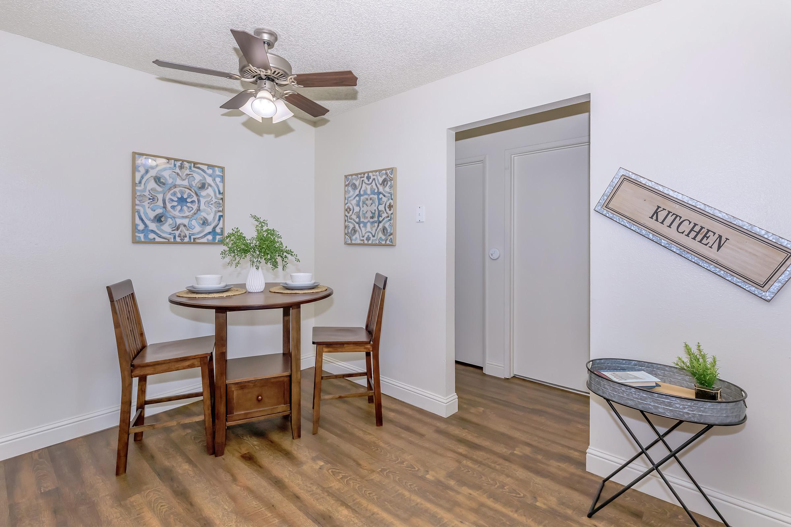
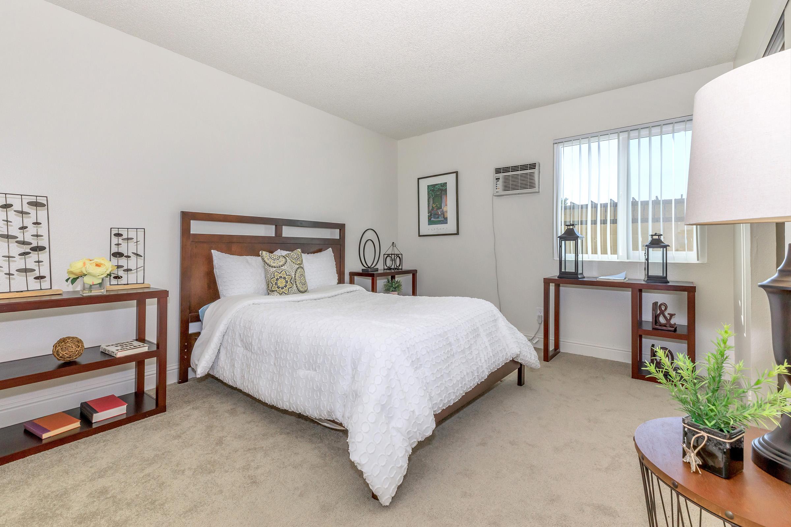
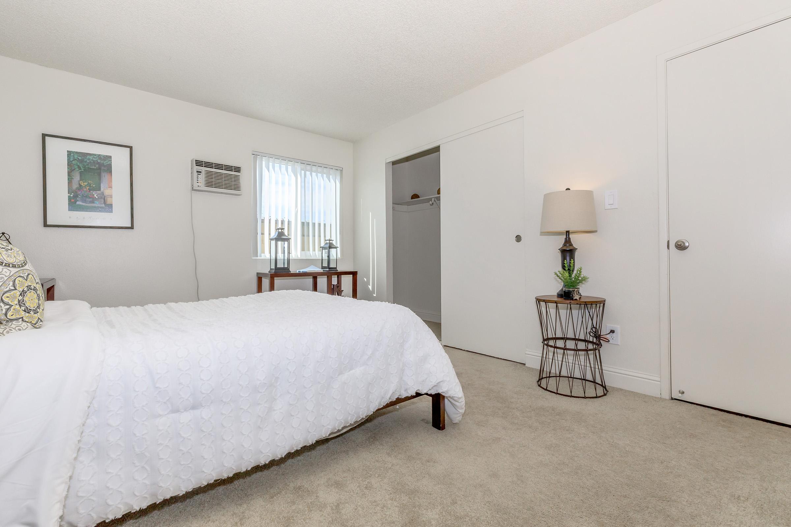
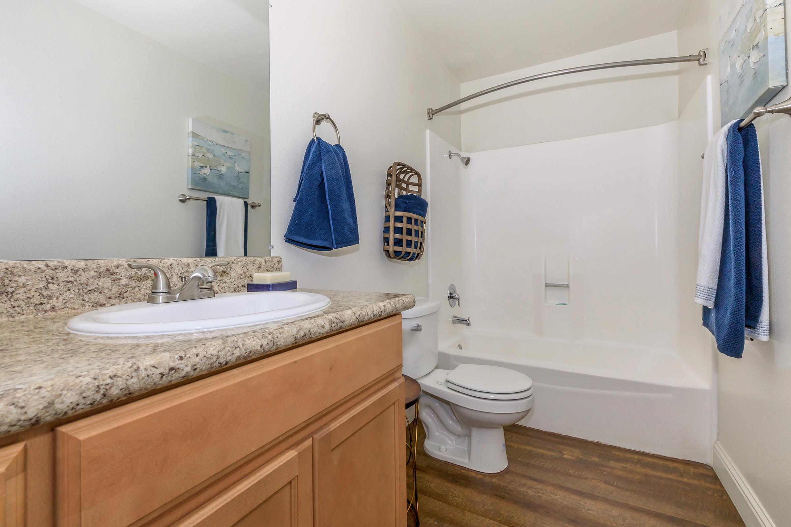
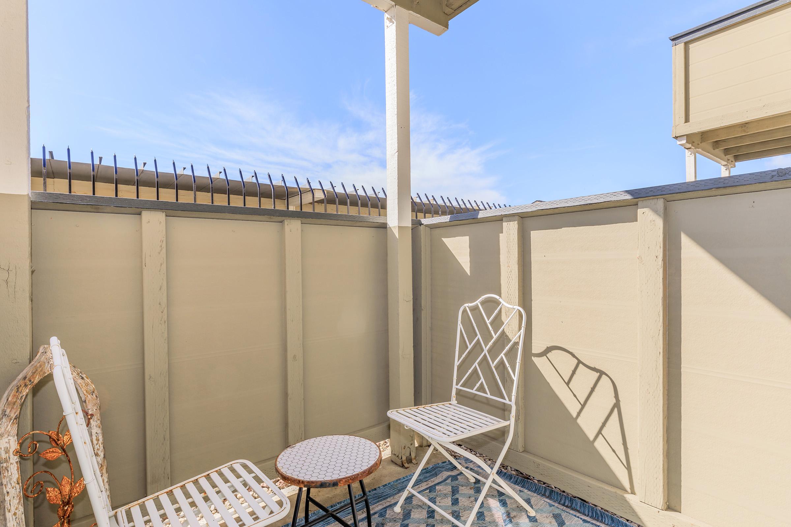
2 Bedroom Floor Plan
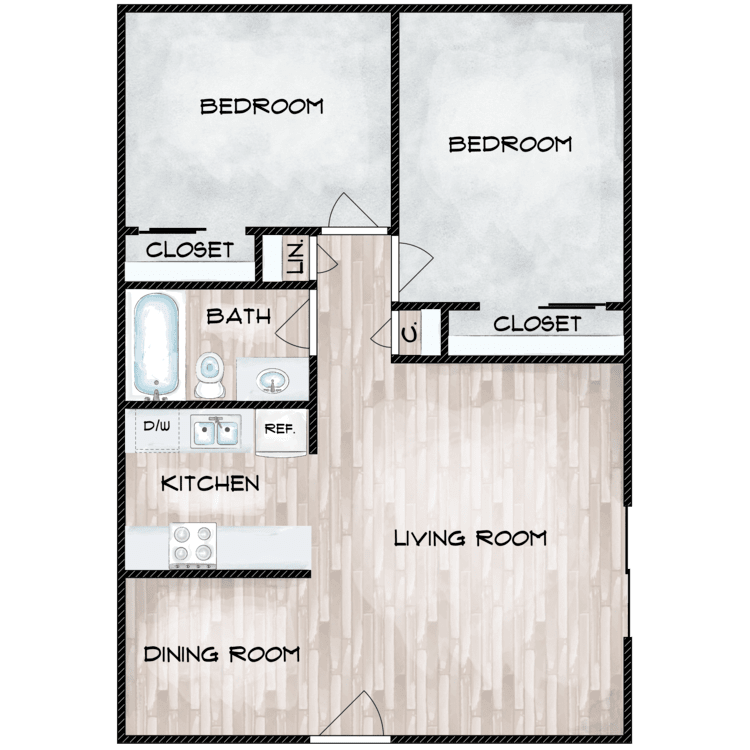
Plan D
Details
- Beds: 2 Bedrooms
- Baths: 1
- Square Feet: 730
- Rent: $1355-$1455
- Deposit: $800
Floor Plan Amenities
- All-electric Kitchen
- Cable Ready
- Carpeted Floors
- Central Air and Heating
- Covered Parking
- Dishwasher
- Mini Blinds
- Pantry
- Personal Balcony or Patio
- Refrigerator
- Vertical Blinds
* In Select Apartment Homes
Floor Plan Photos
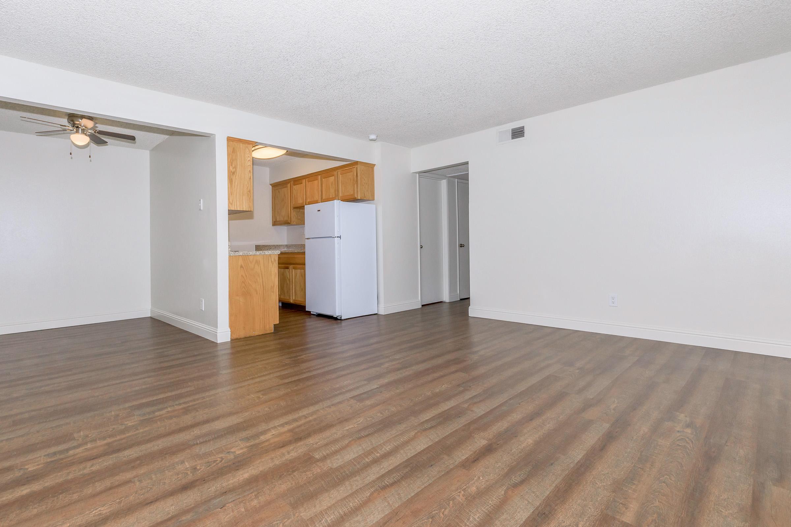
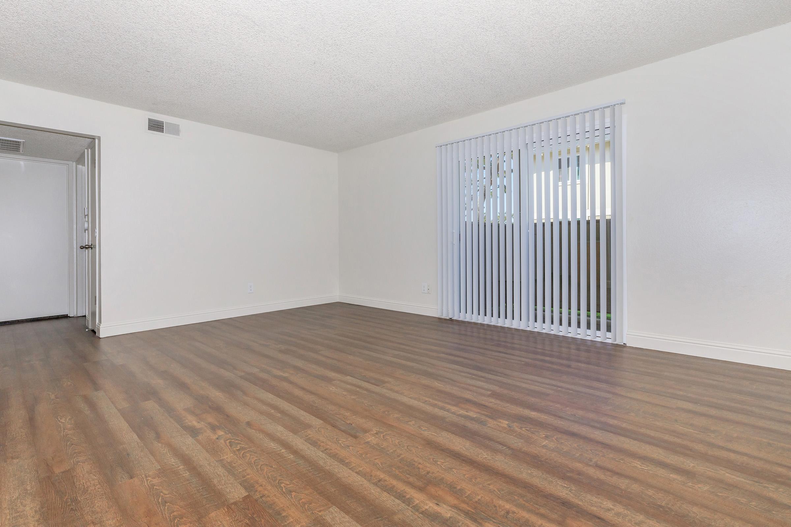
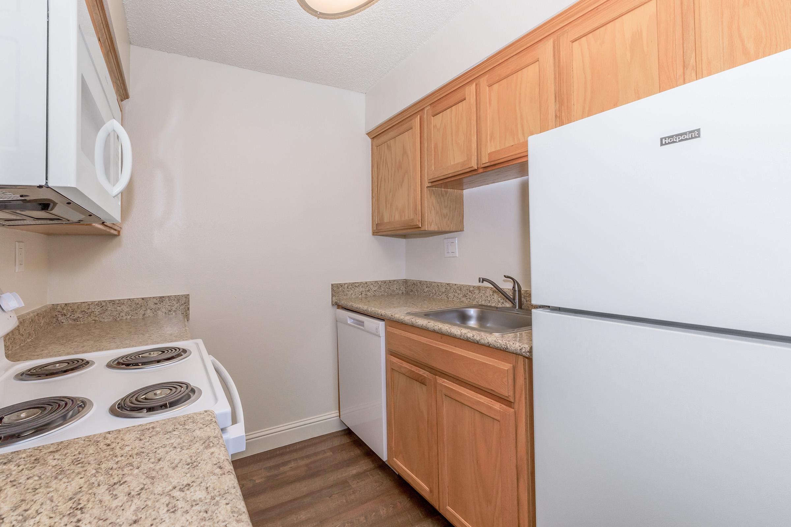
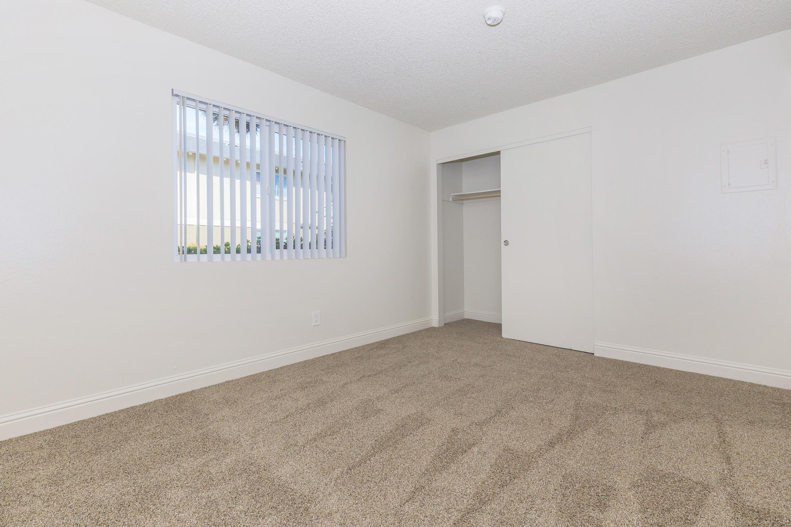
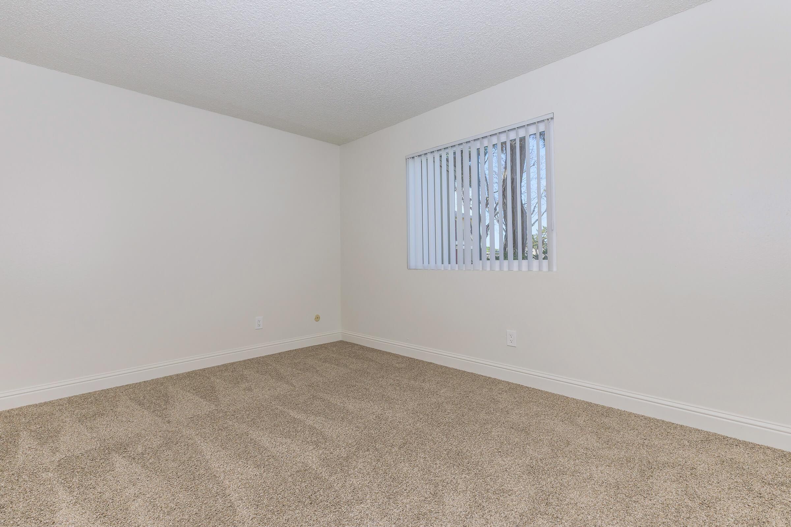
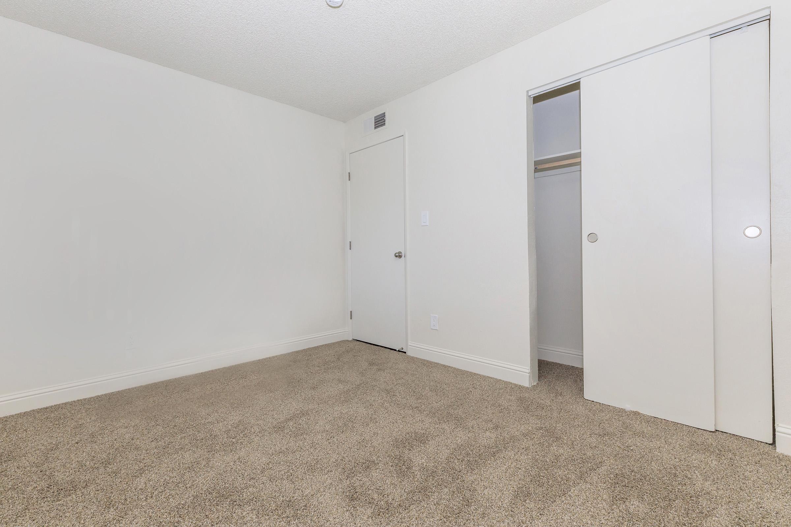
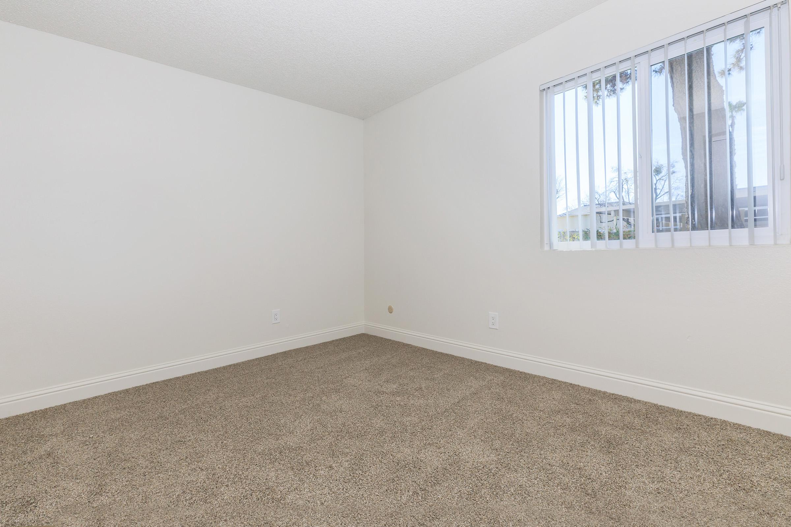
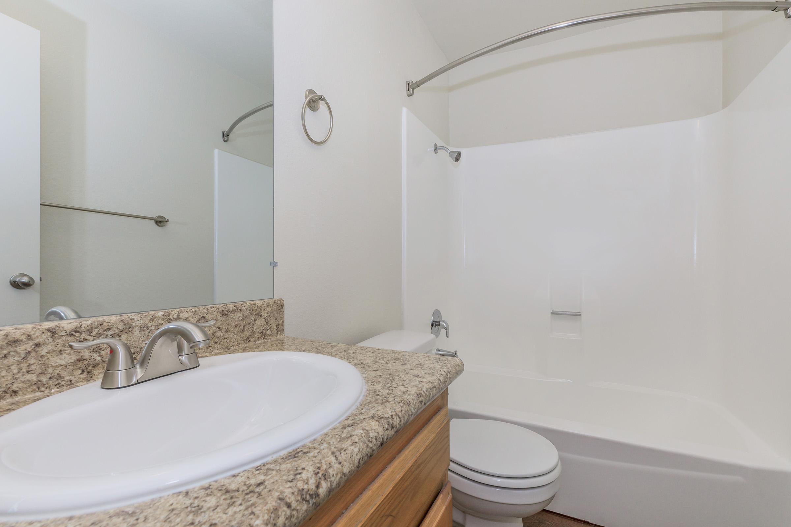
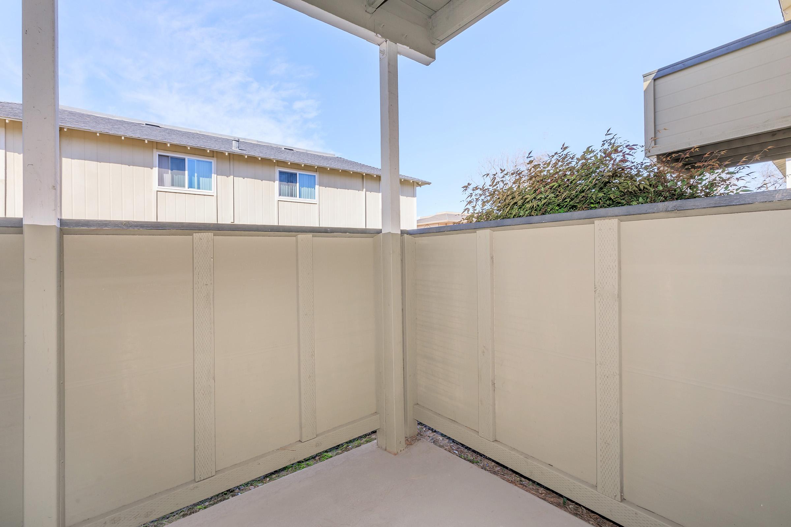
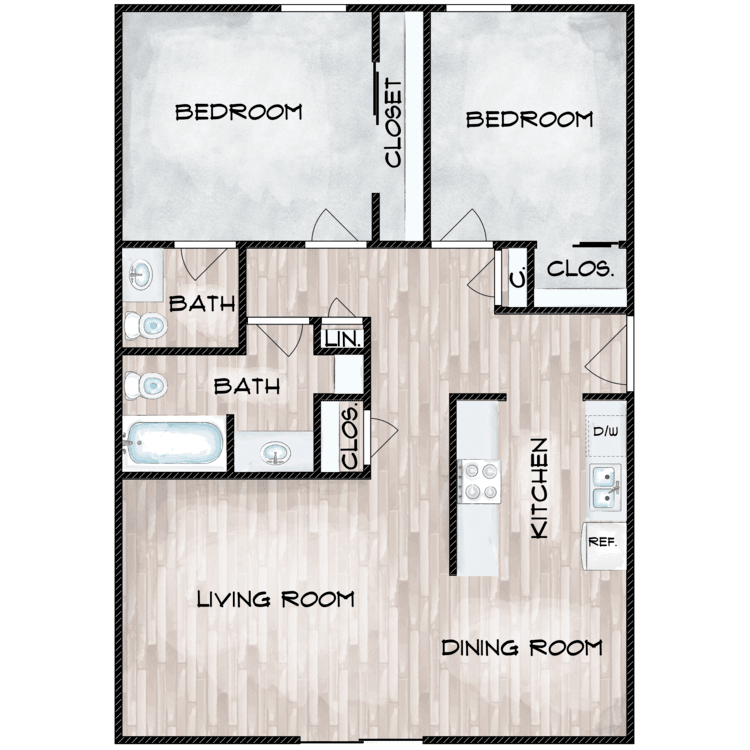
Plan E
Details
- Beds: 2 Bedrooms
- Baths: 1.5
- Square Feet: 840
- Rent: $1395-$1495
- Deposit: $800
Floor Plan Amenities
- Air Conditioning
- All-electric Kitchen
- Cable Ready
- Carpeted Floors
- Ceiling Fans
- Central Air and Heating
- Covered Parking
- Dishwasher
- Microwave
- Mini Blinds
- Pantry
- Personal Balcony or Patio
- Refrigerator
- Vertical Blinds
- Wood Burning Fireplace in Three Bedroom Homes
* In Select Apartment Homes
Floor Plan Photos
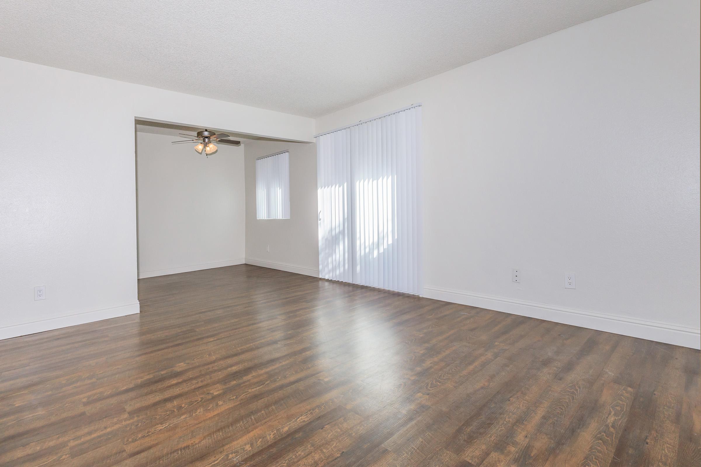
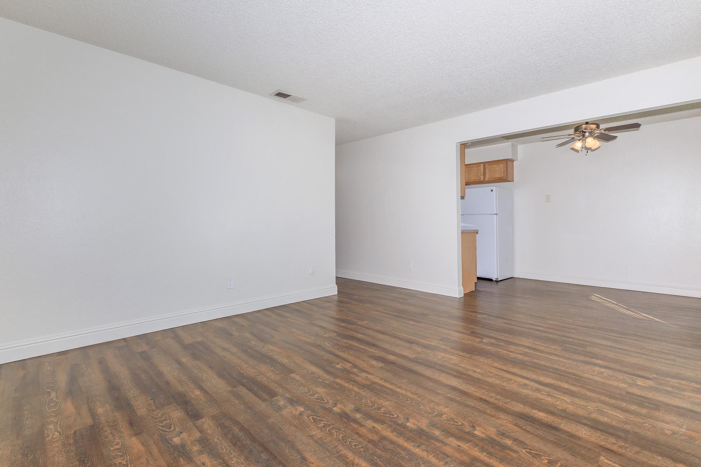
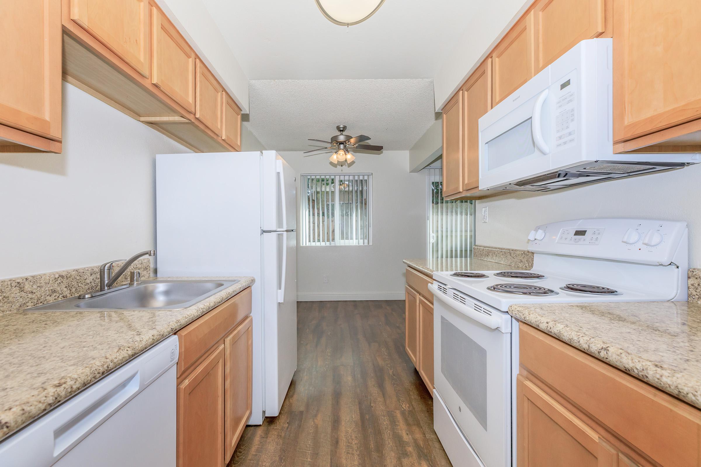
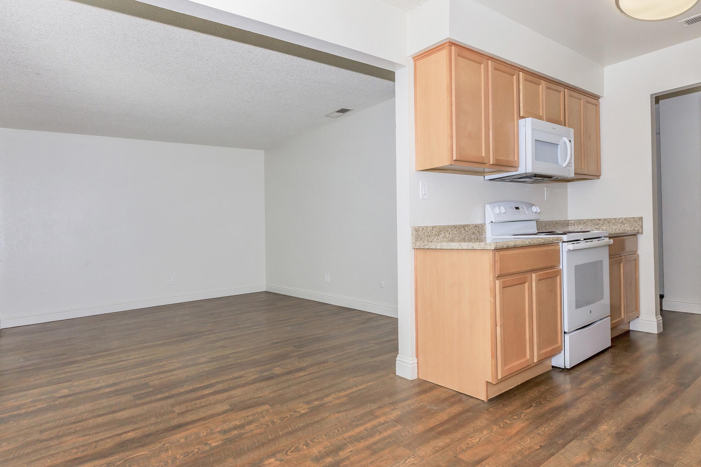
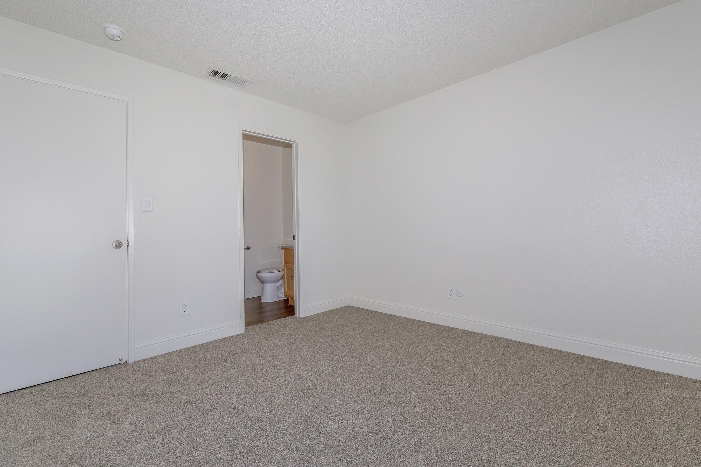
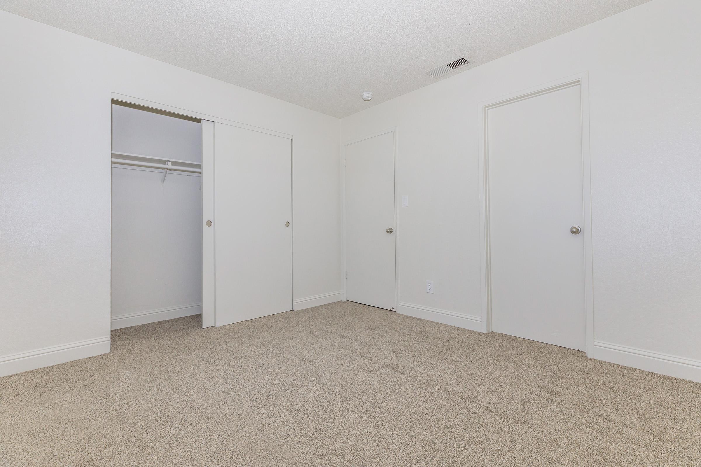
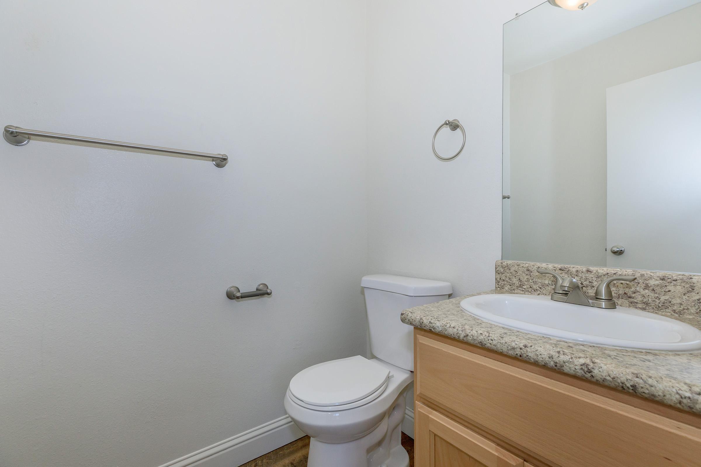
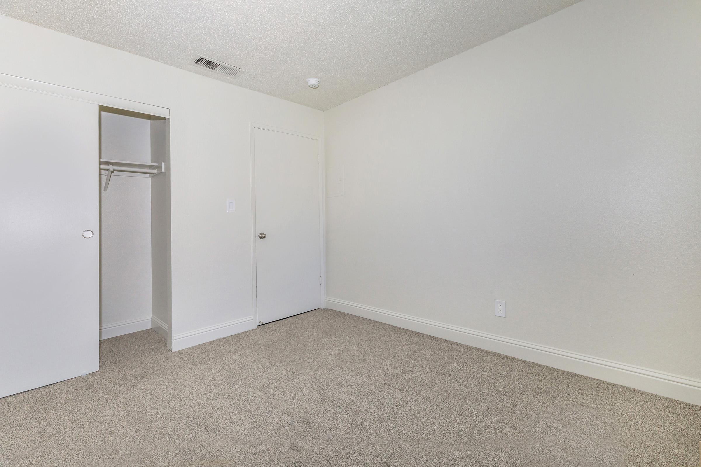
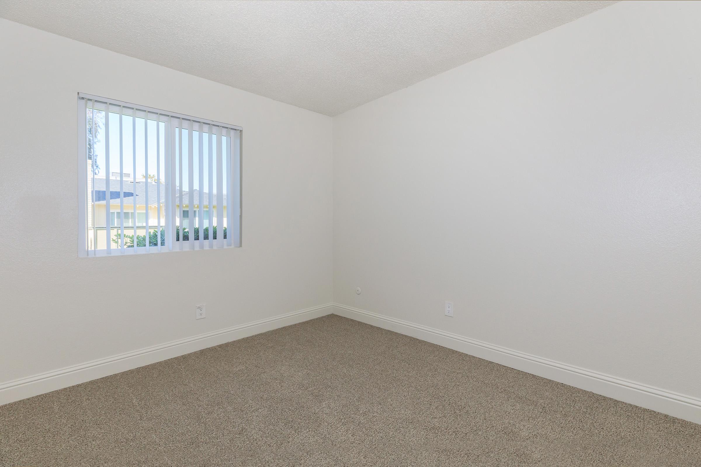
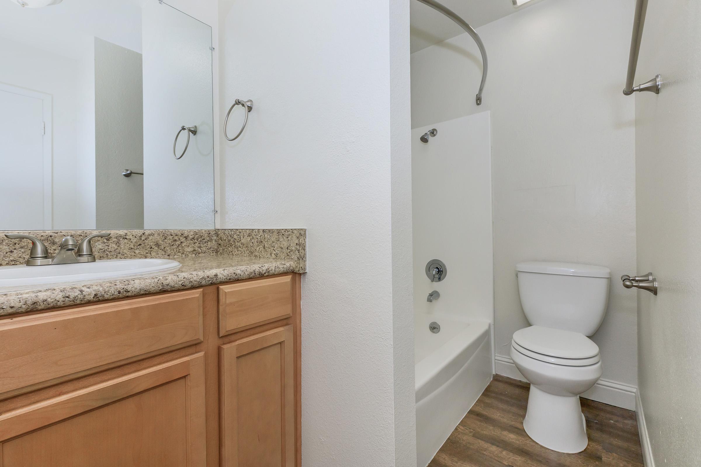
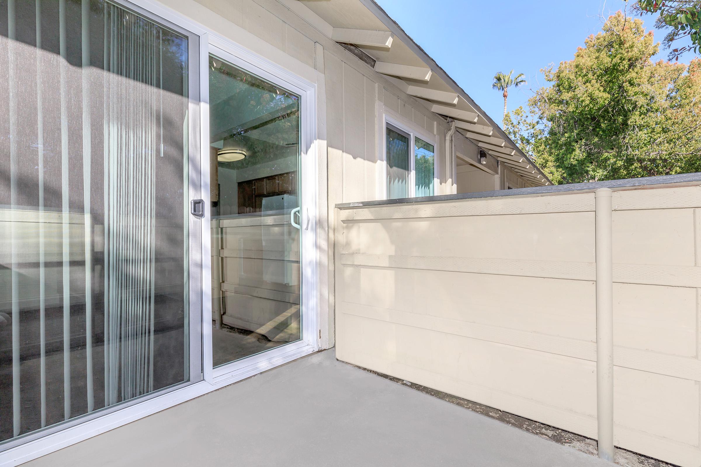
3 Bedroom Floor Plan
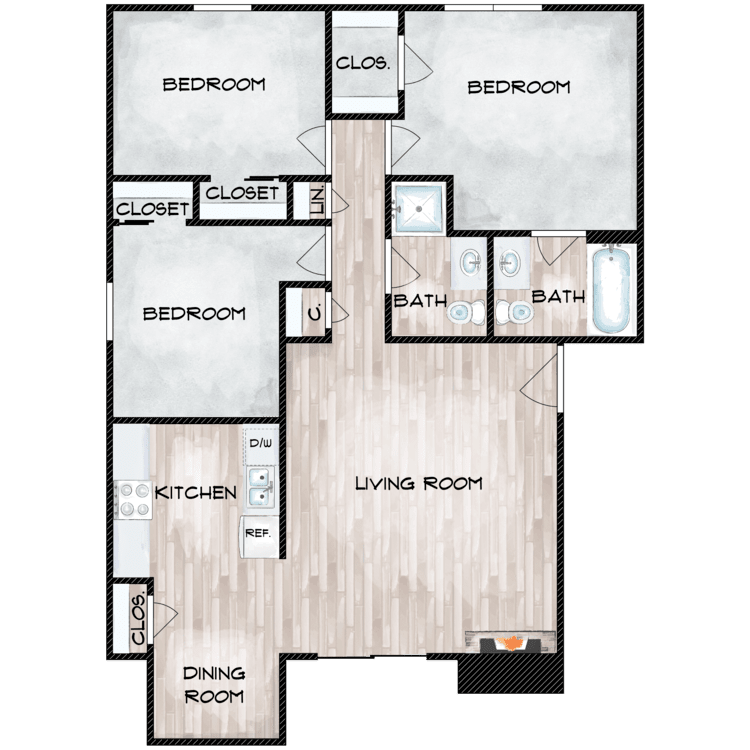
Plan F
Details
- Beds: 3 Bedrooms
- Baths: 2
- Square Feet: 1050
- Rent: $1850-$1950
- Deposit: $900
Floor Plan Amenities
- All-electric Kitchen
- Cable Ready
- Carpeted Floors
- Central Air and Heating
- Covered Parking
- Cozy Wood Burning Fireplace
- Dishwasher
- Mini Blinds
- Pantry
- Personal Balcony or Patio
- Refrigerator
- Vertical Blinds
* In Select Apartment Homes
Floor Plan Photos
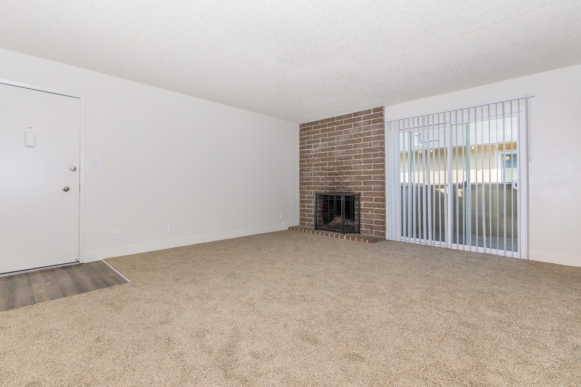
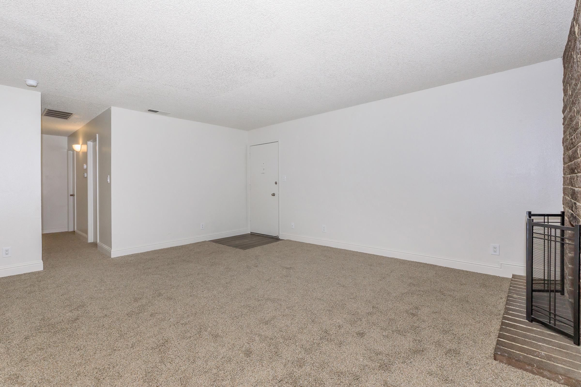
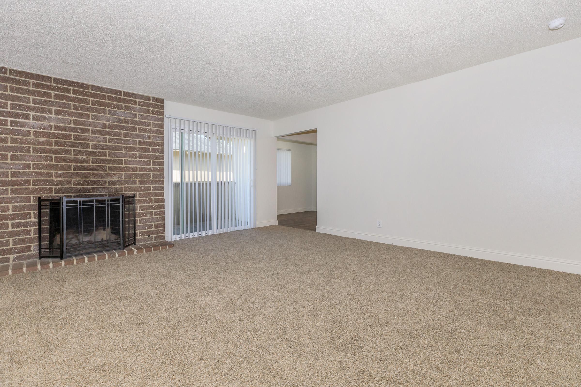
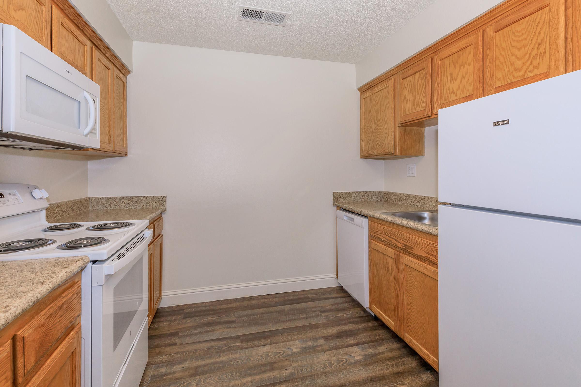
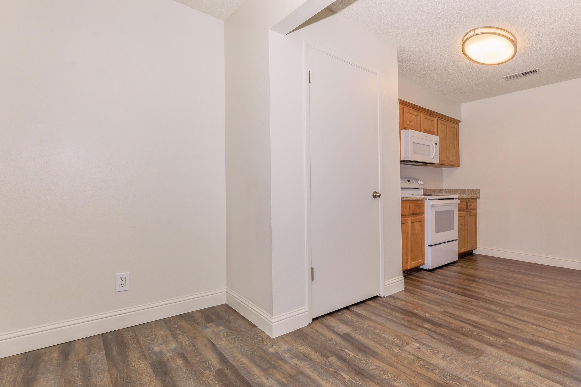
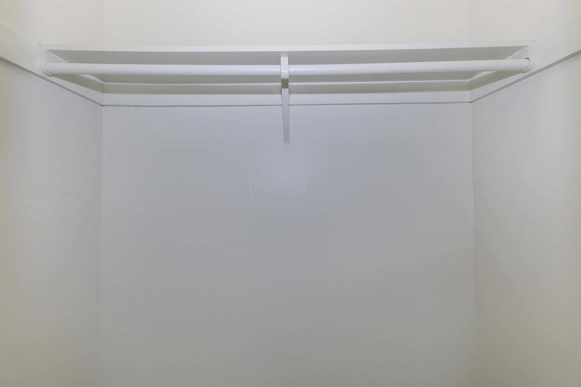
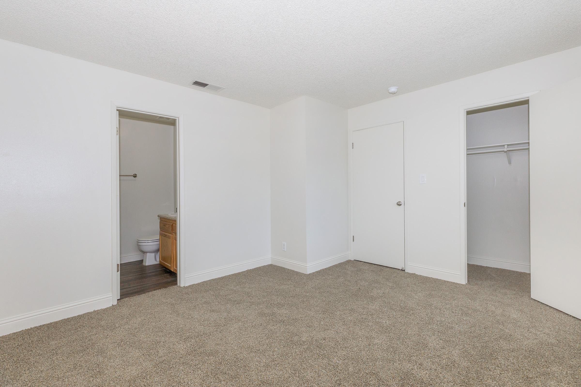
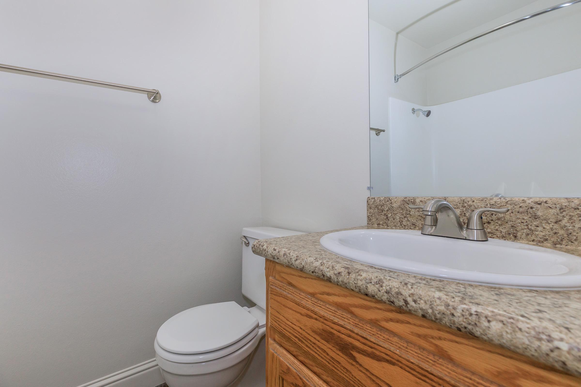
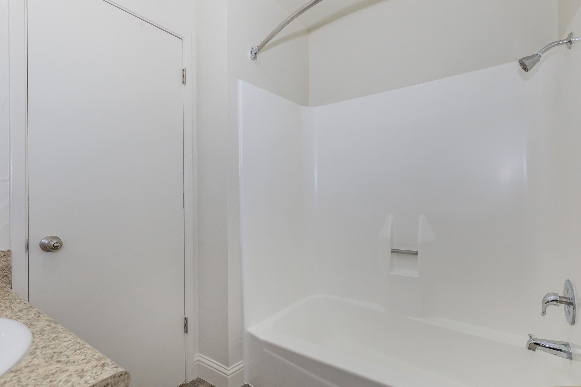
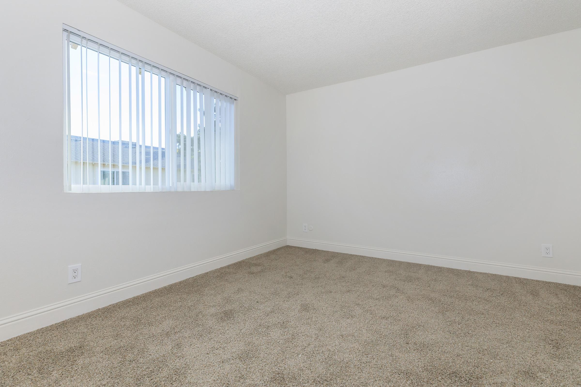
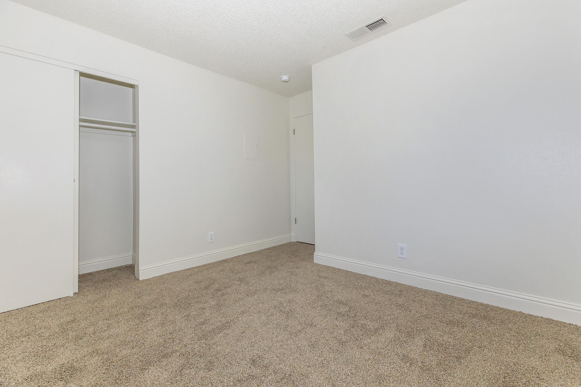
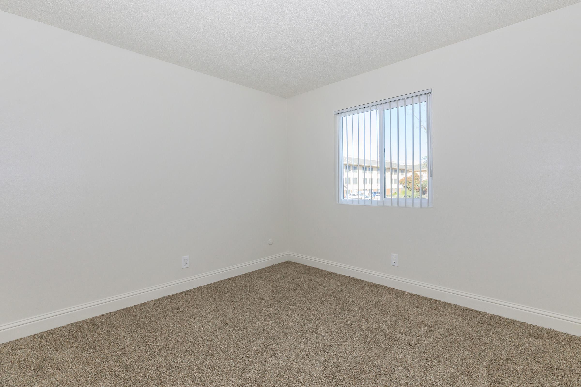
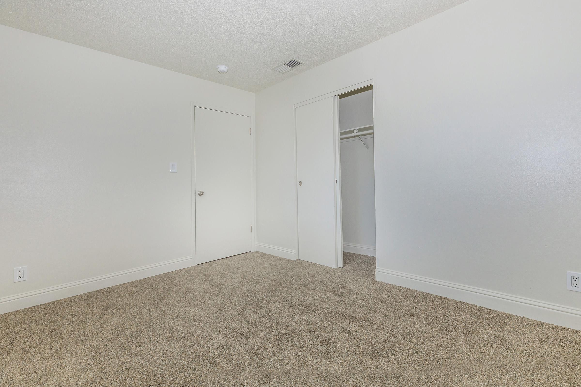
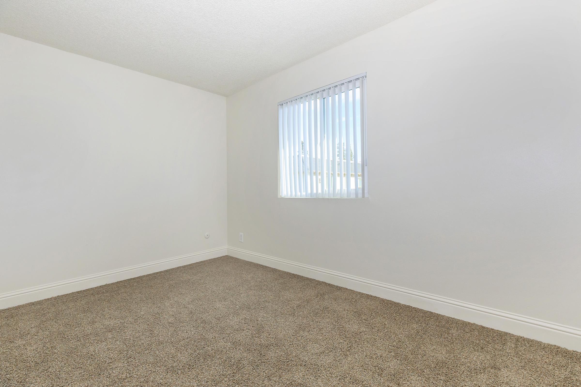
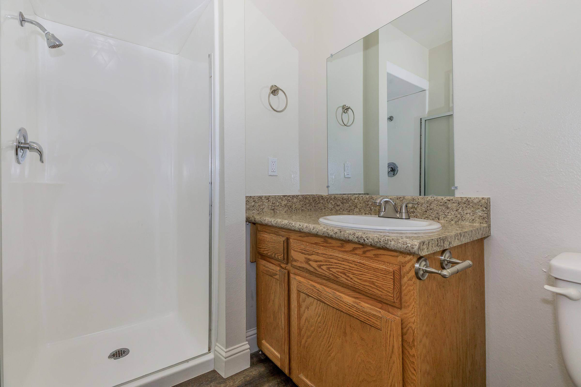
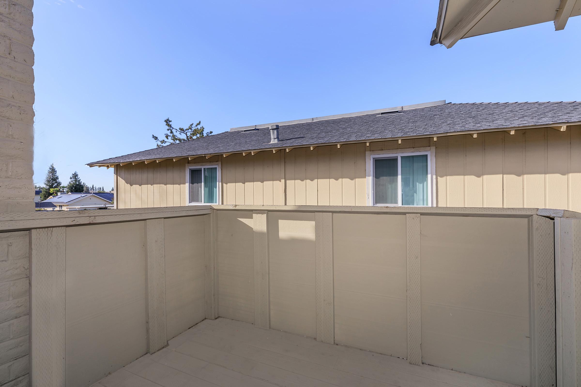
Show Unit Location
Select a floor plan or bedroom count to view those units on the overhead view on the site map. If you need assistance finding a unit in a specific location please call us at 559-225-3377 TTY: 711.
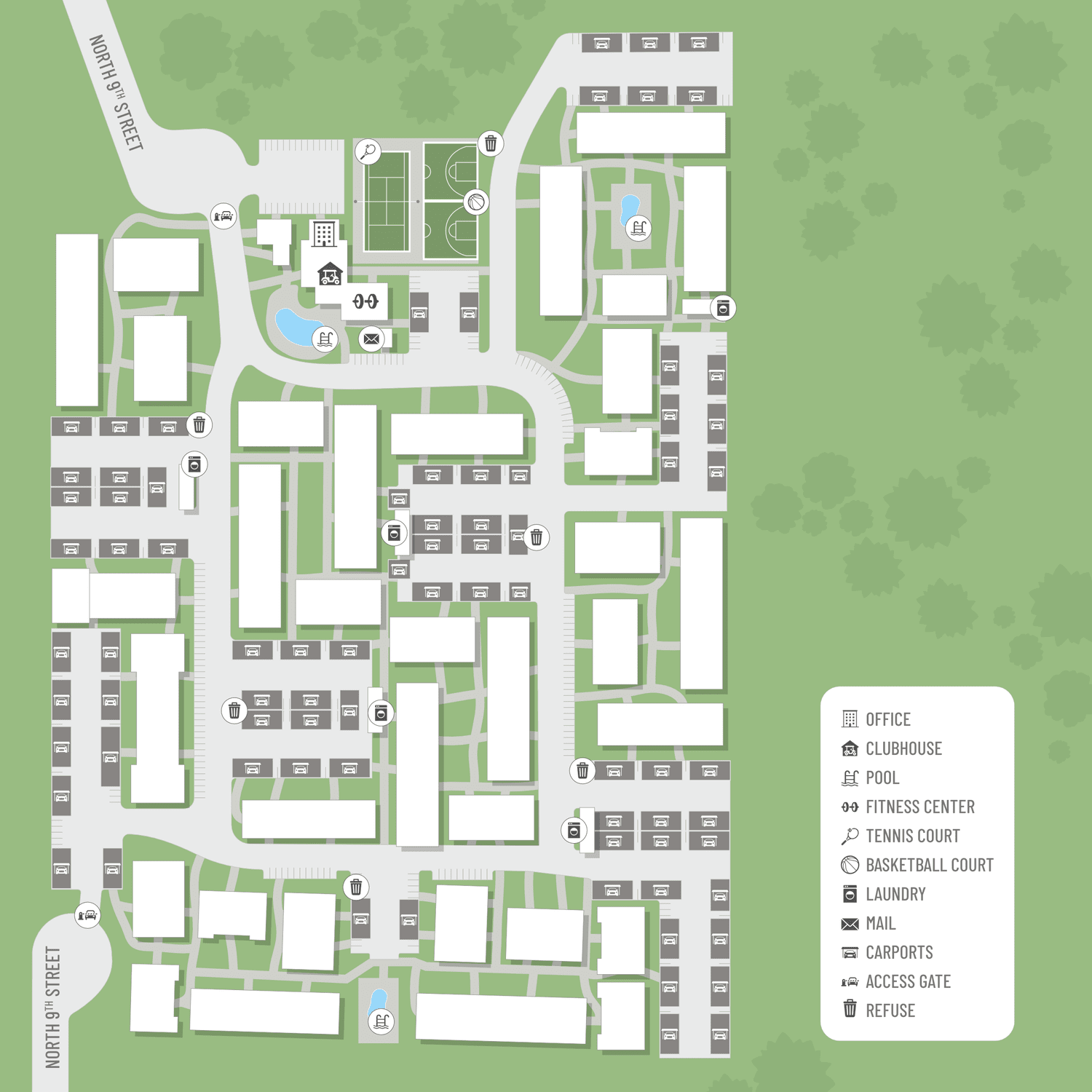
Amenities
Explore what your community has to offer
Apartment Features
- Air Conditioning
- All-electric Kitchen
- Carpeted Floors
- Ceiling Fans
- Central Air and Heating*
- Dishwasher
- Microwave
- Mini Blinds
- Pantry
- Personal Balcony or Patio
- Refrigerator
- Vertical Blinds
- Wood Burning Fireplace in Three Bedroom Homes*
* In Select Apartment Homes
Community Amenities
- Assigned Parking
- Basketball Courts
- Beautiful Landscaping
- Clubhouse
- Easy Access to Freeways and Shopping
- Five Modern Laundry Facilities
- Gated Access
- On-call Maintenance
- Outdoor Gas Barbecue
- Shimmering Swimming Pool
- State-of-the-art Fitness Center
- Tennis Court
Pet Policy
Pets Under 20lbs Are Allowed.
Photos
Amenities
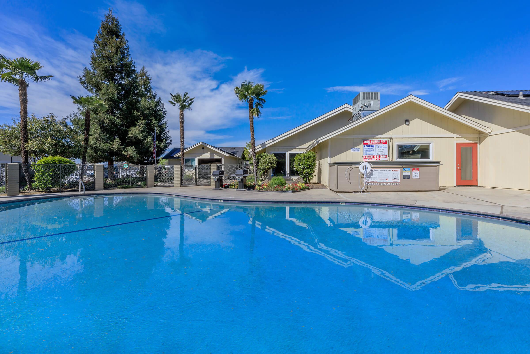
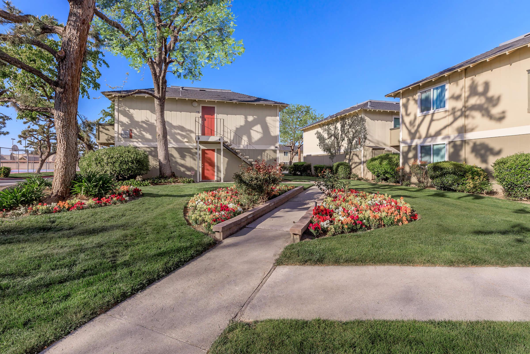
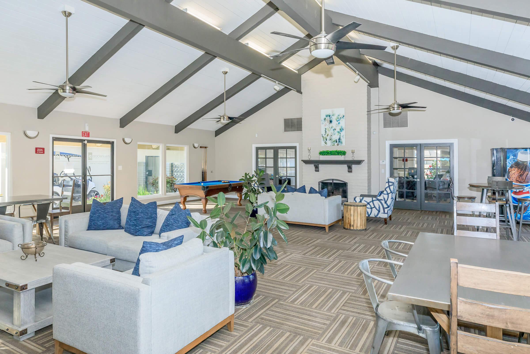
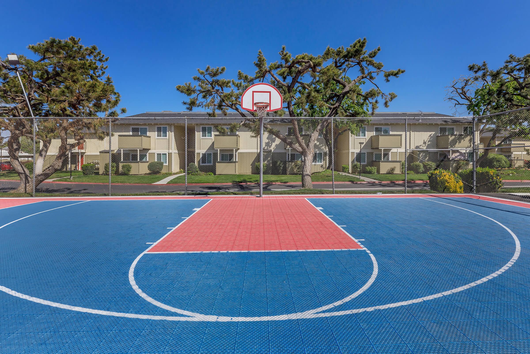
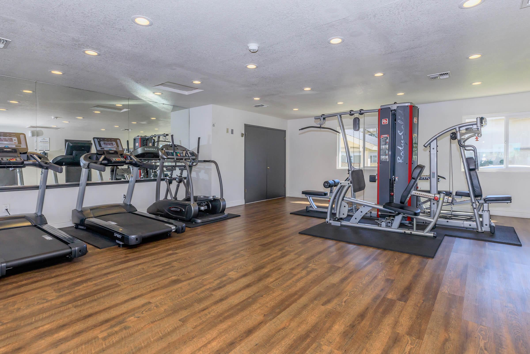
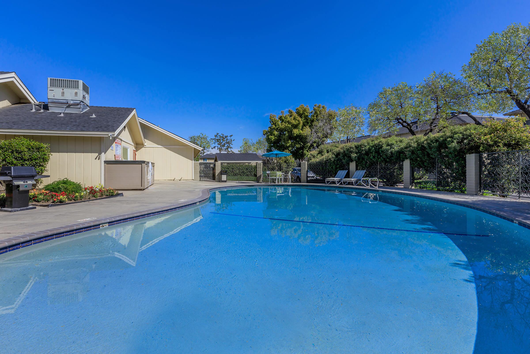
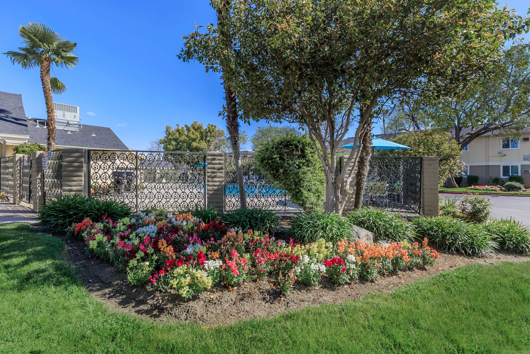
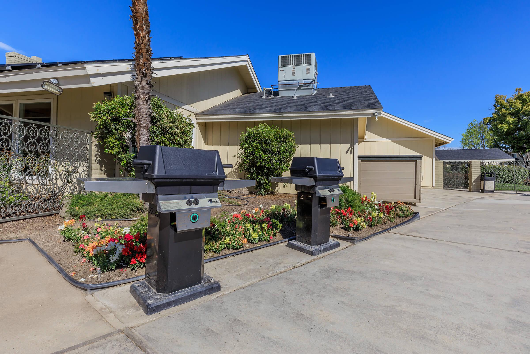
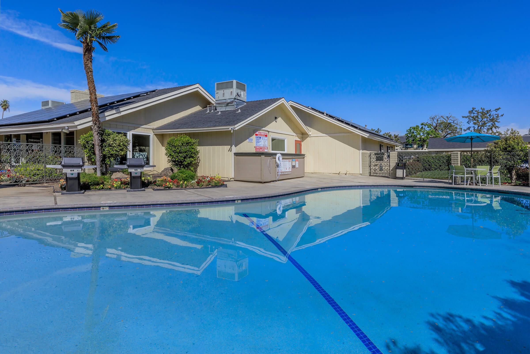
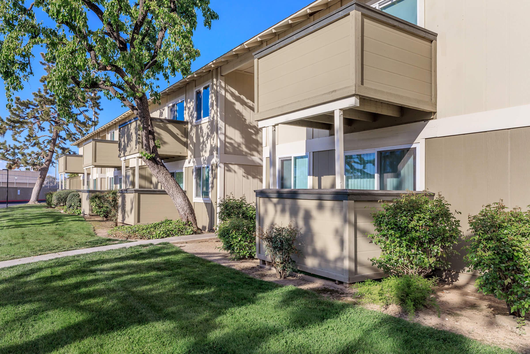
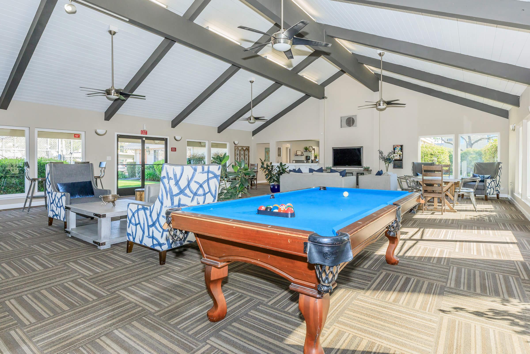
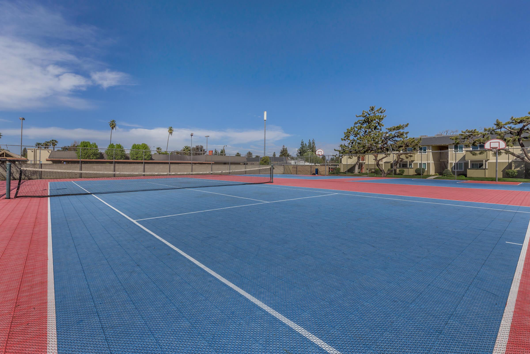
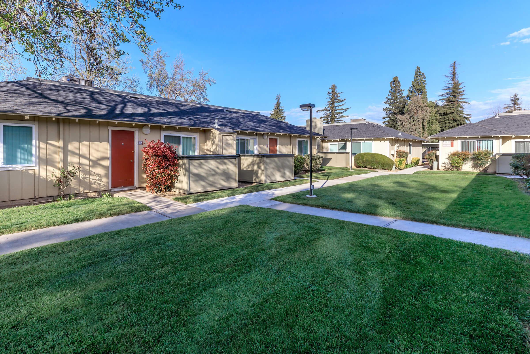
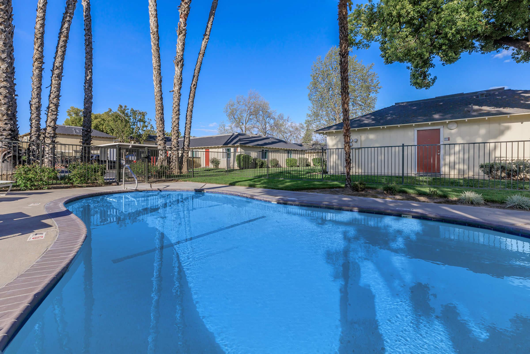
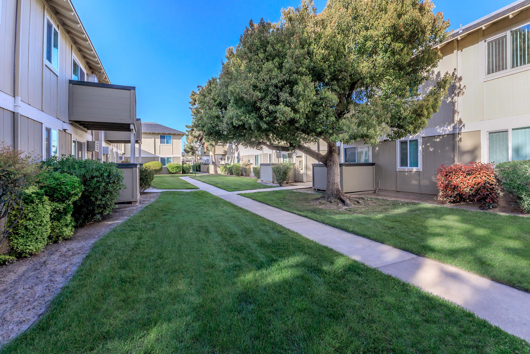
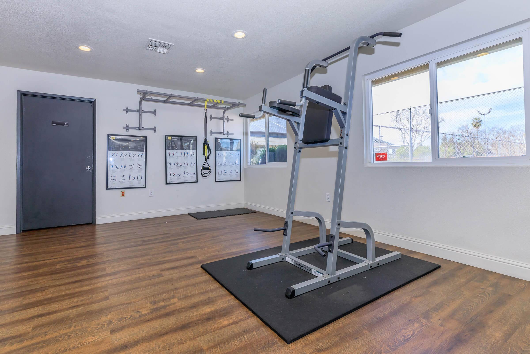
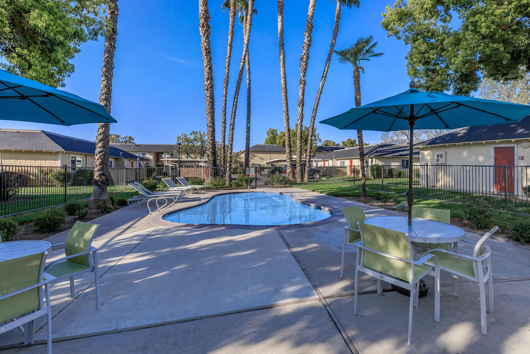
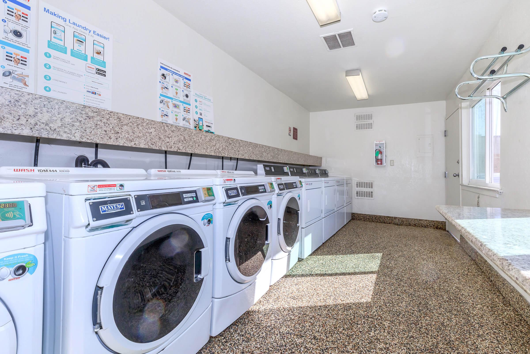
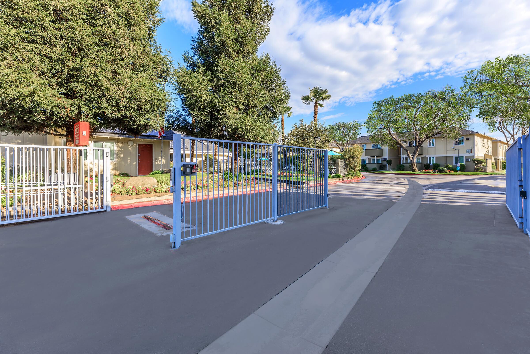
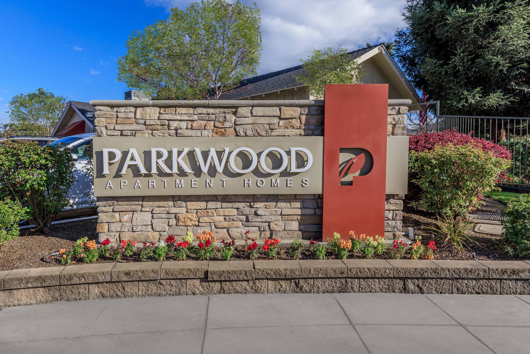
Model - Plan C









Plan A







Plan D









Plan E











Plan F
















Neighborhood
Points of Interest
Parkwood
Located 4918 N Ninth Street Fresno, CA 93726Bank
Casino
Cinema
Elementary School
Fitness Center
Grocery Store
High School
Hospital
Mass Transit
Middle School
Park
Post Office
Preschool
Restaurant
Salons
Shopping
Shopping Center
University
Yoga/Pilates
Contact Us
Come in
and say hi
4918 N Ninth Street
Fresno,
CA
93726
Phone Number:
559-225-3377
TTY: 711
Fax: 559-225-3740
Office Hours
Monday through Friday: 8:00 AM to 6:00 PM. Saturday and Sunday: 10:00 AM to 4:00 PM.